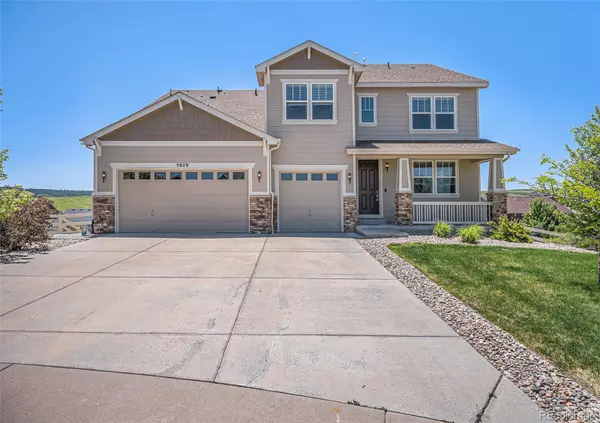5929 Echo Hollow ST Castle Rock, CO 80104

UPDATED:
Key Details
Property Type Single Family Home
Sub Type Single Family Residence
Listing Status Active Under Contract
Purchase Type For Sale
Square Footage 4,873 sqft
Price per Sqft $169
Subdivision Crystal Valley Ranch
MLS Listing ID 7702845
Bedrooms 4
Full Baths 3
Half Baths 1
Condo Fees $83
HOA Fees $83/mo
HOA Y/N Yes
Abv Grd Liv Area 3,219
Year Built 2016
Annual Tax Amount $4,577
Tax Year 2024
Lot Size 0.350 Acres
Acres 0.35
Property Sub-Type Single Family Residence
Source recolorado
Property Description
The heart of the home is the expansive kitchen with granite counters, stainless appliances, double ovens, and rich cabinetry, flowing seamlessly into the airy two-story living room. A spacious primary suite provides a relaxing retreat, complete with a luxurious en suite bath and walk-in closet. Upstairs bedrooms are well-sized and light-filled.
Enjoy summer evenings on the oversized deck overlooking your fully landscaped yard and beyond to open rolling hills — and beautiful Castle Rock scenery. The walk-out basement offers future expansion opportunities and convenience. Thoughtfully designed and immaculately maintained, this home is located in a serene Castle Rock neighborhood close to parks, trails, and top-rated schools.
Location
State CO
County Douglas
Rooms
Basement Sump Pump, Unfinished, Walk-Out Access
Interior
Interior Features Ceiling Fan(s), Five Piece Bath, Granite Counters, High Ceilings, Kitchen Island, Pantry, Radon Mitigation System, Walk-In Closet(s)
Heating Forced Air
Cooling Central Air
Flooring Carpet, Tile, Wood
Fireplaces Number 1
Fireplaces Type Living Room
Fireplace Y
Exterior
Garage Spaces 3.0
Fence Full
Roof Type Composition
Total Parking Spaces 3
Garage Yes
Building
Lot Description Cul-De-Sac, Landscaped, Sprinklers In Front, Sprinklers In Rear
Sewer Public Sewer
Level or Stories Two
Structure Type Frame
Schools
Elementary Schools South Ridge
Middle Schools Mesa
High Schools Douglas County
School District Douglas Re-1
Others
Senior Community No
Ownership Individual
Acceptable Financing Cash, Conventional, FHA, VA Loan
Listing Terms Cash, Conventional, FHA, VA Loan
Special Listing Condition None
Pets Allowed Yes
Virtual Tour https://www.zillow.com/view-imx/165e10c9-f714-45f6-af3a-a327566df0fa?setAttribution=mls&wl=true&initialViewType=pano

6455 S. Yosemite St., Suite 500 Greenwood Village, CO 80111 USA
GET MORE INFORMATION





