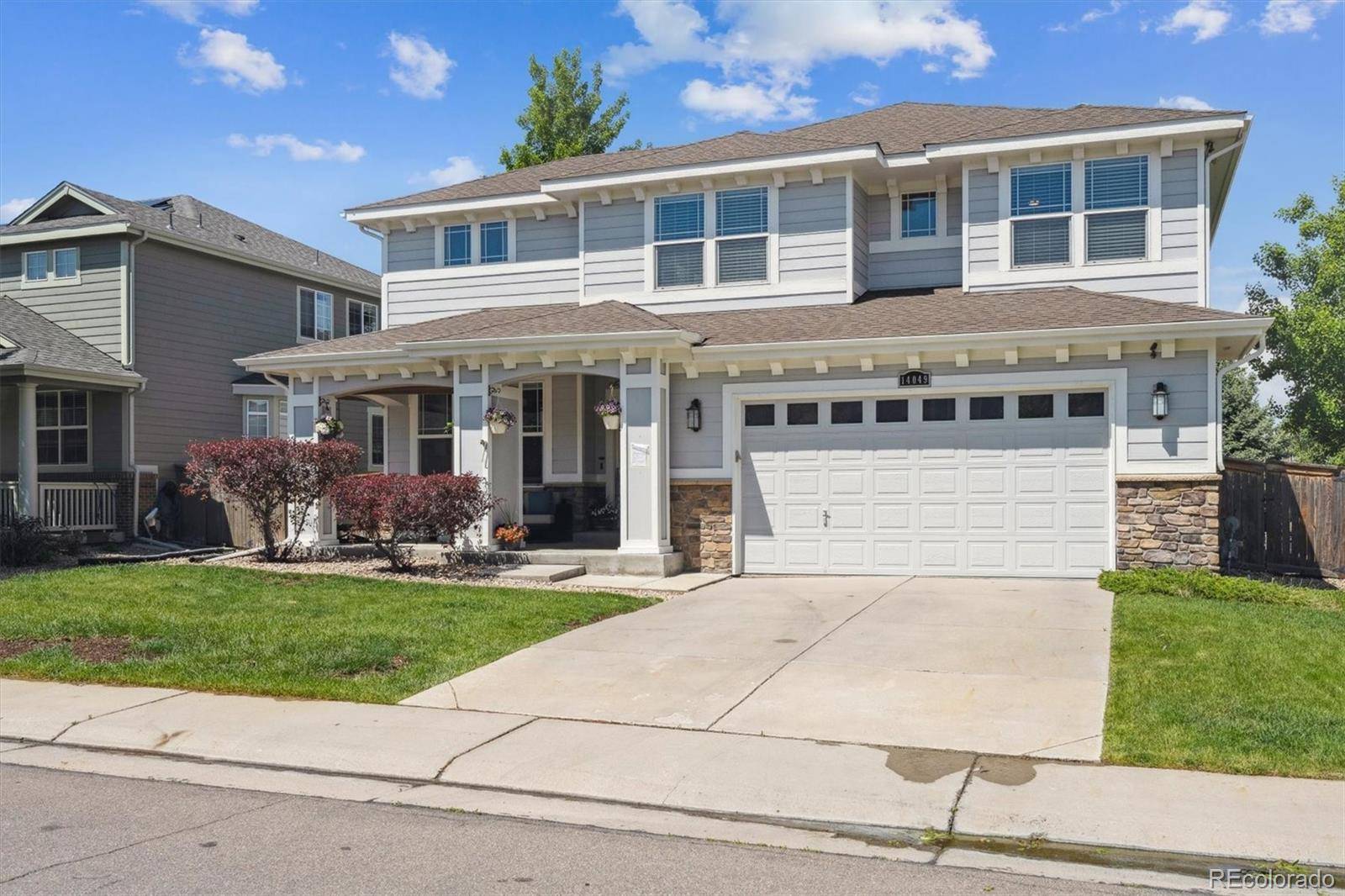14049 Detroit DR Thornton, CO 80602
UPDATED:
Key Details
Property Type Single Family Home
Sub Type Single Family Residence
Listing Status Active
Purchase Type For Sale
Square Footage 4,762 sqft
Price per Sqft $180
Subdivision Fallbrook
MLS Listing ID 8834182
Style Traditional
Bedrooms 6
Full Baths 2
Three Quarter Bath 3
Condo Fees $50
HOA Fees $50/mo
HOA Y/N Yes
Abv Grd Liv Area 3,295
Year Built 2008
Annual Tax Amount $5,421
Tax Year 2024
Lot Size 6,825 Sqft
Acres 0.16
Property Sub-Type Single Family Residence
Source recolorado
Property Description
Welcome to your dream home! This expansive 6-bedroom, 5-bathroom beauty offers incredible space, modern luxury, and a backyard made for entertaining. From the moment you step inside, you'll be wowed by top-tier updates throughout—thoughtfully designed with both style and function in mind.
Need a place to work from home? The dedicated main floor office provides the perfect private space for productivity without sacrificing comfort or style.
Upstairs, the luxurious primary suite features a spacious 5-piece bathroom, creating a private retreat with a soaking tub, dual vanities, separate shower, and more.
The fully finished basement adds even more livable space, perfect for a home theater, gym, or guest suite. And with a rare tandem 3-car garage, there's room for everything—cars, gear, and storage galore.
Step outside to your private backyard oasis, complete with a hot tub and plenty of room to relax, play, or host unforgettable gatherings. Every inch of this home has been updated with care and attention to detail—it's truly move-in ready.
Homes with this much space and style don't come along often. Come see it for yourself—it's absolutely gorgeous!
Location
State CO
County Adams
Rooms
Basement Finished
Main Level Bedrooms 1
Interior
Interior Features Ceiling Fan(s), Eat-in Kitchen, Five Piece Bath, Pantry, Walk-In Closet(s), Wet Bar
Heating Forced Air
Cooling Central Air
Flooring Tile, Vinyl
Fireplaces Number 1
Fireplaces Type Gas
Fireplace Y
Appliance Cooktop, Dishwasher, Disposal, Dryer, Oven, Refrigerator, Washer, Wine Cooler
Exterior
Exterior Feature Balcony, Spa/Hot Tub
Parking Features Concrete
Garage Spaces 3.0
Fence Full
Utilities Available Electricity Connected
Roof Type Composition
Total Parking Spaces 3
Garage Yes
Building
Lot Description Level, Sprinklers In Front
Sewer Public Sewer
Water Public
Level or Stories Two
Structure Type Frame
Schools
Elementary Schools Prairie Hills
Middle Schools Rocky Top
High Schools Horizon
School District Adams 12 5 Star Schl
Others
Senior Community No
Ownership Individual
Acceptable Financing Cash, Conventional, FHA, VA Loan
Listing Terms Cash, Conventional, FHA, VA Loan
Special Listing Condition None

6455 S. Yosemite St., Suite 500 Greenwood Village, CO 80111 USA




