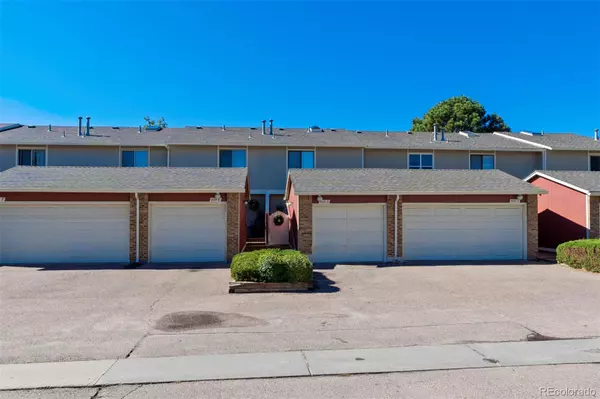408 W Rockrimmon BLVD #D Colorado Springs, CO 80919

UPDATED:
Key Details
Property Type Townhouse
Sub Type Townhouse
Listing Status Active
Purchase Type For Sale
Square Footage 1,802 sqft
Price per Sqft $171
Subdivision The Townhomes At Rockrimmon
MLS Listing ID 8144249
Bedrooms 3
Full Baths 1
Half Baths 1
Three Quarter Bath 1
Condo Fees $375
HOA Fees $375/mo
HOA Y/N Yes
Abv Grd Liv Area 1,190
Year Built 1979
Annual Tax Amount $986
Tax Year 2024
Lot Size 629 Sqft
Acres 0.01
Property Sub-Type Townhouse
Source recolorado
Property Description
Welcome to this beautifully updated property in the highly sought-after Rockrimmon community, offering the perfect blend of modern comfort, thoughtful upgrades, and an unbeatable location. With over 1,800 sq. ft., this home stands out for its bright open layout, versatile lower level oasis, and amenities that elevate everyday living.
On the main level, you'll find a welcoming foyer, a convenient half bath, and a large kitchen with abundant counter space, generous cabinetry, stainless steel appliances, and plenty of room to gather. The open-concept living and dining area is filled with natural light and anchored by a cozy fireplace, making it perfect for entertaining or relaxing.
Upstairs, there are two spacious bedrooms and a full bathroom. The upper level overlooks part of the living room, adding architectural interest and a sense of openness throughout.
The lower level is a true retreat, designed for flexibility and comfort. With a private bedroom, full bathroom, wet bar, laundry area, and storage, this space can easily function as a primary suite, guest quarters, home office, or even a rental opportunity—a rare find that truly sets this home apart.
Step outside to enjoy your fenced patio, ideal for relaxing or hosting friends. Additional highlights include a newer hot water heater and a detached one-car garage.
Living in this community means you have access to top-tier amenities: a fitness center, clubhouse, pool, and tennis courts. Plus, you're just minutes from I-25, shopping, dining, parks, and trails—everything you need is right at your fingertips.
Location
State CO
County El Paso
Zoning R5 HS
Rooms
Basement Full
Interior
Interior Features Ceiling Fan(s), High Ceilings, Vaulted Ceiling(s), Wet Bar
Heating Forced Air, Natural Gas
Cooling Central Air
Fireplaces Number 1
Fireplace Y
Appliance Dishwasher, Disposal, Dryer, Oven, Range, Refrigerator, Washer
Exterior
Garage Spaces 1.0
Fence None
Utilities Available Cable Available, Electricity Connected, Natural Gas Connected
Roof Type Composition
Total Parking Spaces 1
Garage No
Building
Sewer Public Sewer
Water Public
Level or Stories Two
Structure Type Frame,Wood Siding
Schools
Elementary Schools Rockrimmon
Middle Schools Eagleview
High Schools Air Academy
School District Academy 20
Others
Senior Community No
Ownership Individual
Acceptable Financing Cash, Conventional, FHA, VA Loan
Listing Terms Cash, Conventional, FHA, VA Loan
Special Listing Condition None

6455 S. Yosemite St., Suite 500 Greenwood Village, CO 80111 USA
GET MORE INFORMATION





