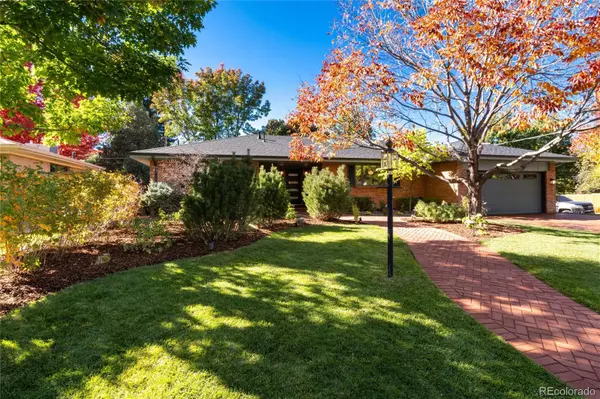3001 S Steele ST Denver, CO 80210

Open House
Sat Oct 25, 1:00pm - 4:00pm
Sun Oct 26, 1:00pm - 3:00pm
UPDATED:
Key Details
Property Type Single Family Home
Sub Type Single Family Residence
Listing Status Active
Purchase Type For Sale
Square Footage 2,954 sqft
Price per Sqft $575
Subdivision Wellshire
MLS Listing ID 2604270
Style Traditional
Bedrooms 5
Three Quarter Bath 3
HOA Y/N No
Abv Grd Liv Area 1,637
Year Built 1955
Annual Tax Amount $5,598
Tax Year 2024
Lot Size 8,140 Sqft
Acres 0.19
Property Sub-Type Single Family Residence
Source recolorado
Property Description
Set on a beautifully landscaped lot with mature trees, this bright and spacious ranch combines timeless elegance with modern comfort. The open floor plan features vaulted ceilings, new skylights, and abundant natural light that flows seamlessly throughout the home.
Every system is new—including the furnace, A/C, electrical panel, electrical system, roof, sewer line, plumbing, kitchen, bathrooms, and basement, ensuring true move-in readiness.
At the heart of the home, the stunning kitchen showcases custom cabinetry, quartz countertops, and high-end appliances. The main-floor primary suite offers a walk-in closet and a luxurious en-suite bath with dual vanities and a custom glass shower. The dining room opens directly to the backyard, creating effortless indoor-outdoor living with access to the covered patio and private yard—perfect for entertaining or relaxing.
Two additional bedrooms, a remodeled full bath, and a powder room complete the main level.
The fully finished basement expands the living space with a large recreation room featuring egress windows and a wet bar—ideal for movie nights or gatherings. Two conforming bedrooms with egress windows, a beautifully updated full bath, and a dedicated laundry room with a new washer, dryer, and utility sink complete the lower level.
Enjoy quiet Colorado evenings on the covered patio surrounded by fresh landscaping and a fully fenced yard. A two-car garage with an EV charger adds both convenience and storage.
Located near Wellshire Golf Course, the High Line Canal, Cherry Creek, and the Denver Tech Center, this one-of-a-kind home offers design-forward living in one of Denver's most desirable neighborhoods.
Location
State CO
County Denver
Zoning S-SU-F
Rooms
Basement Daylight, Finished
Main Level Bedrooms 3
Interior
Interior Features Eat-in Kitchen, Entrance Foyer, High Ceilings, Kitchen Island, Open Floorplan, Primary Suite, Quartz Counters, Radon Mitigation System, Smoke Free, Vaulted Ceiling(s), Walk-In Closet(s), Wet Bar
Heating Forced Air, Hot Water
Cooling Central Air
Flooring Carpet, Tile, Wood
Fireplaces Number 1
Fireplaces Type Family Room, Wood Burning
Fireplace Y
Appliance Bar Fridge, Convection Oven, Dishwasher, Disposal, Dryer, Microwave, Range, Range Hood, Refrigerator, Washer, Wine Cooler
Laundry Sink, In Unit
Exterior
Exterior Feature Fire Pit, Gas Valve, Lighting, Private Yard, Rain Gutters
Parking Features 220 Volts, Brick Driveway, Electric Vehicle Charging Station(s), Insulated Garage, Lighted
Garage Spaces 2.0
Fence Full
Utilities Available Electricity Connected, Natural Gas Connected
Roof Type Composition
Total Parking Spaces 2
Garage Yes
Building
Lot Description Corner Lot, Landscaped, Level, Many Trees, Near Public Transit, Sprinklers In Front, Sprinklers In Rear
Foundation Structural
Sewer Public Sewer
Water Public
Level or Stories One
Structure Type Brick
Schools
Elementary Schools Slavens E-8
Middle Schools Slavens E-8
High Schools Thomas Jefferson
School District Denver 1
Others
Senior Community No
Ownership Individual
Acceptable Financing Cash, Conventional, Jumbo
Listing Terms Cash, Conventional, Jumbo
Special Listing Condition None

6455 S. Yosemite St., Suite 500 Greenwood Village, CO 80111 USA
GET MORE INFORMATION





