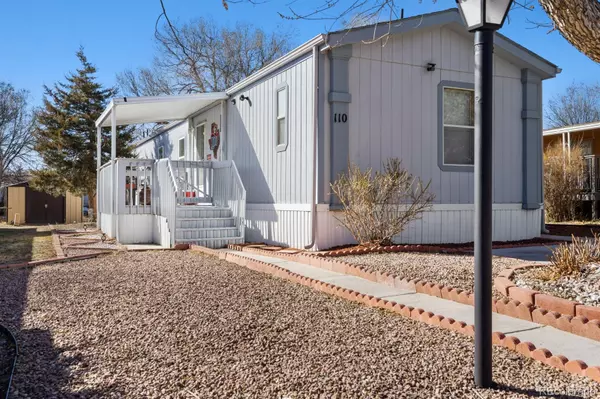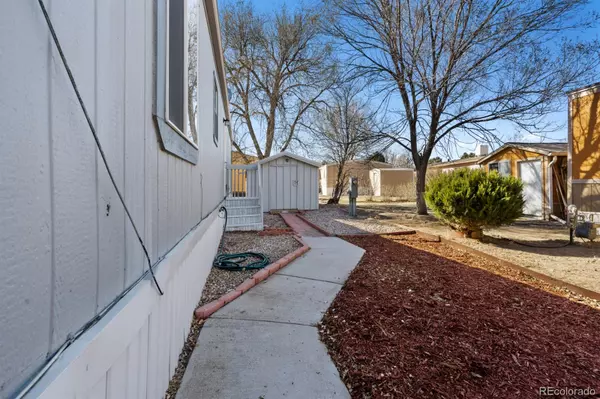For more information regarding the value of a property, please contact us for a free consultation.
1095 Western DR Colorado Springs, CO 80915
Want to know what your home might be worth? Contact us for a FREE valuation!

Our team is ready to help you sell your home for the highest possible price ASAP
Key Details
Sold Price $108,000
Property Type Manufactured Home
Sub Type Manufactured Home
Listing Status Sold
Purchase Type For Sale
Square Footage 1,056 sqft
Price per Sqft $102
MLS Listing ID 4756591
Sold Date 06/08/23
Bedrooms 3
Full Baths 1
Three Quarter Bath 1
Condo Fees $625
HOA Fees $625/mo
HOA Y/N Yes
Abv Grd Liv Area 1,056
Year Built 1999
Annual Tax Amount $137
Tax Year 2021
Lot Size 3,262 Sqft
Acres 0.07
Property Sub-Type Manufactured Home
Source recolorado
Property Description
Beautiful 3 bedroom, 2 bath manufactured home in the quiet established Springs Mobile Home Community. Enjoy the Colorado sunshine from the covered front porch. Light and bright open floor plan with spacious living areas great for entertaining. Luxury vinyl plank flooring throughout most of this home adds warmth and a touch of elegance. Evaporative cooling and lighted ceiling fans provide year round comfort. The front entry leads you into a large Living Room that includes lots of natural sunlight. The Eat-In Kitchen offers a tile floor, counter bar for informal dining, and abundant cabinets with plenty of counterspace for storage and food preparation. Appliances include a gas range oven, dishwasher, vent hood, and refrigerator. The Primary Bedroom features a lighted ceiling fan and an attached bath that includes a vanity, mirror, and tub/shower. Two more Bedrooms share a full bathroom with vanity, framed mirror, and shower. Low maintenance xeriscaped lot with storage shed for tools and toys. 2-car off street parking. Pet friendly with restrictions. This gated community offers a clubhouse, swimming pool, fitness center, game room with billiards, basketball court, and playground.
Location
State CO
County El Paso
Rooms
Main Level Bedrooms 3
Interior
Interior Features Ceiling Fan(s), Eat-in Kitchen, Open Floorplan, Primary Suite, Tile Counters, Walk-In Closet(s)
Heating Forced Air, Natural Gas
Cooling Evaporative Cooling
Flooring Tile, Vinyl
Fireplace Y
Appliance Dishwasher, Gas Water Heater, Oven, Range, Range Hood, Refrigerator
Exterior
Parking Features Concrete
Fence None
Pool Outdoor Pool
Utilities Available Cable Available, Electricity Connected, Natural Gas Available
Roof Type Composition
Total Parking Spaces 2
Garage No
Building
Lot Description Level
Sewer Public Sewer
Water Public
Structure Type Frame
Schools
Elementary Schools Mcauliffe
Middle Schools Swigert
High Schools Mitchell
School District Colorado Springs 11
Others
Senior Community No
Ownership Individual
Acceptable Financing Cash, Conventional
Listing Terms Cash, Conventional
Special Listing Condition None
Pets Allowed Breed Restrictions
Read Less

© 2025 METROLIST, INC., DBA RECOLORADO® – All Rights Reserved
6455 S. Yosemite St., Suite 500 Greenwood Village, CO 80111 USA
Bought with LPT Realty




