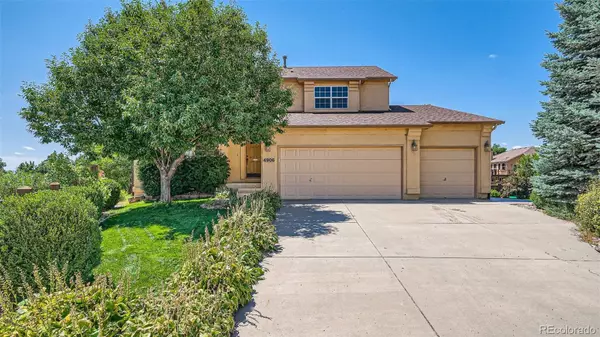For more information regarding the value of a property, please contact us for a free consultation.
4906 Barnstormers Ave Rd Colorado Springs, CO 80911
Want to know what your home might be worth? Contact us for a FREE valuation!

Our team is ready to help you sell your home for the highest possible price ASAP
Key Details
Sold Price $576,676
Property Type Single Family Home
Sub Type Single Family Residence
Listing Status Sold
Purchase Type For Sale
Square Footage 3,816 sqft
Price per Sqft $151
Subdivision Barnstormers Landing
MLS Listing ID 5064381
Sold Date 09/28/23
Bedrooms 5
Full Baths 1
Condo Fees $108
HOA Fees $36/qua
HOA Y/N Yes
Abv Grd Liv Area 2,536
Year Built 2005
Annual Tax Amount $1,616
Tax Year 2022
Lot Size 10,018 Sqft
Acres 0.23
Property Sub-Type Single Family Residence
Source recolorado
Property Description
Rare and amazing opportunity to combine cul-de-sac living with your private oasis next to open space and expansive front range mtn views. This immaculate home has many features both inside and outside. On the main level, you are greeted with oak hardwood floors, a formal living room & dining with plenty of windows to allow in natural light. Living room has a gas fireplace, and a large office that is separated by French doors. The kitchen is open to both the living/dining area, has solid counter-tops, center island, and allows the chef to engage guests on the huge newly stained deck and keep an eye on family members in the backyard. The master bedroom suite is on the upper level, with a 5-piece en-suite bathroom. On the upper level you'll find 3 guest bedrooms served by a full bathroom. The lower garden level design walks out to a large concrete patio. The massive family room is perfect for entertaining and is complimented by a wet bar. The 5th guest bedroom is very large, and is served by a ¾ bathroom en-suite. This home has been lovingly cared for by the owners and has generous amounts of grass, plants & flowers, and even a garden area. Welcome home to Barnstormers Landing!
Location
State CO
County El Paso
Zoning RS-6000
Rooms
Basement Full, Walk-Out Access
Interior
Heating Forced Air, Natural Gas
Cooling Central Air
Flooring Carpet, Wood
Fireplaces Number 1
Fireplaces Type Living Room
Fireplace Y
Appliance Dishwasher, Disposal, Microwave, Oven, Range, Refrigerator
Exterior
Garage Spaces 3.0
Fence Partial
Utilities Available Electricity Connected, Natural Gas Connected
Roof Type Composition
Total Parking Spaces 3
Garage Yes
Building
Lot Description Cul-De-Sac, Level
Sewer Public Sewer
Water Public
Level or Stories Three Or More
Structure Type Stucco
Schools
Elementary Schools French
Middle Schools Sproul
High Schools Widefield
School District Widefield 3
Others
Senior Community No
Ownership Individual
Acceptable Financing Cash, Conventional, FHA, VA Loan
Listing Terms Cash, Conventional, FHA, VA Loan
Special Listing Condition None
Read Less

© 2025 METROLIST, INC., DBA RECOLORADO® – All Rights Reserved
6455 S. Yosemite St., Suite 500 Greenwood Village, CO 80111 USA
Bought with LPT Realty
GET MORE INFORMATION





