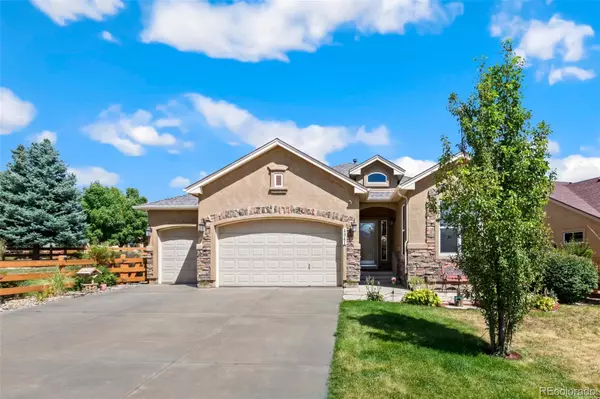For more information regarding the value of a property, please contact us for a free consultation.
4941 Wing Walker DR Colorado Springs, CO 80911
Want to know what your home might be worth? Contact us for a FREE valuation!

Our team is ready to help you sell your home for the highest possible price ASAP
Key Details
Sold Price $545,000
Property Type Single Family Home
Sub Type Single Family Residence
Listing Status Sold
Purchase Type For Sale
Square Footage 3,055 sqft
Price per Sqft $178
Subdivision Barnstormers Landing
MLS Listing ID 4881669
Sold Date 09/28/23
Bedrooms 4
Full Baths 2
Three Quarter Bath 1
Condo Fees $108
HOA Fees $36/qua
HOA Y/N Yes
Abv Grd Liv Area 1,555
Year Built 2006
Annual Tax Amount $1,963
Tax Year 2022
Lot Size 10,018 Sqft
Acres 0.23
Property Sub-Type Single Family Residence
Source recolorado
Property Description
** Welcome home to main level living in this beautiful stucco/stone ranch home on a .23 acre corner lot, loaded with upgrades! ** Wood floors throughout ** Arched doorways ** Iron stair railing ** Open great room floor plan ** Gas fireplace ** Large kitchen w/ stainless steel appliances, breakfast bar, island, pantry, ample cabinet storage, tile counters and backsplash ** Primary suite w/ lots of natural light, attached 5-pc bath, double vanity, custom tile shower, soaking tub, walk-in closet ** Updated main level 3/4 bath ** 2nd bedroom or office on main level w/ mountain views ** Spacious basement family room w/ wood laminate floors ** 3rd bedroom currently used as a gym has a huge walk-in closet ** 4th bedroom w/ walk-in closet ** Full bathroom in basement has private toilet (new) and shower area, double vanity ** Extras: ADT security system and cameras, Westinghouse wGEN9500DF standby generator w/remote & cabinet, Google HOME system, Leviton bathroom fan & motion sensor light switches, Liquigen – 6 stage portable reverse osmosis drinking water sys, APEC 4-Gal self-refilling water storage tank ** 3-car garage w/workbench & storage. ** Large basement laundry room plus an optional main level laundry space for a stackable unit in a kitchen closet ** Beautiful landscaped backyard w/a TREX deck & bar, private fenced hot tub, and built-in fire pit. ** Storage shed for tools & toys.** Located in a low traffic cu-de-sac close to schools, parks, & shopping. ** Easy commute to I-25 & all military installations. ** This property has so much to offer and available for a quick move-in!
Location
State CO
County El Paso
Zoning RS-6000 CA
Rooms
Basement Finished, Full
Main Level Bedrooms 2
Interior
Interior Features Ceiling Fan(s), Five Piece Bath, High Ceilings, Kitchen Island, Open Floorplan, Pantry, Primary Suite, Smart Lights, Smoke Free, Hot Tub, Tile Counters, Walk-In Closet(s)
Heating Forced Air
Cooling Central Air
Flooring Laminate, Tile, Wood
Fireplaces Number 1
Fireplaces Type Gas, Great Room
Fireplace Y
Appliance Dishwasher, Disposal, Microwave, Oven, Range, Refrigerator
Exterior
Exterior Feature Fire Pit, Garden, Spa/Hot Tub
Garage Spaces 2.0
Fence Full
Utilities Available Electricity Connected, Natural Gas Connected
View Mountain(s)
Roof Type Composition
Total Parking Spaces 2
Garage Yes
Building
Lot Description Cul-De-Sac, Irrigated, Landscaped, Level, Many Trees, Sprinklers In Front, Sprinklers In Rear
Sewer Public Sewer
Water Public
Level or Stories One
Structure Type Frame, Stone, Stucco
Schools
Elementary Schools French
Middle Schools Sproul
High Schools Widefield
School District Widefield 3
Others
Senior Community No
Ownership Individual
Acceptable Financing Cash, Conventional, FHA, VA Loan
Listing Terms Cash, Conventional, FHA, VA Loan
Special Listing Condition None
Read Less

© 2025 METROLIST, INC., DBA RECOLORADO® – All Rights Reserved
6455 S. Yosemite St., Suite 500 Greenwood Village, CO 80111 USA
Bought with RE/MAX Properties Inc
GET MORE INFORMATION





