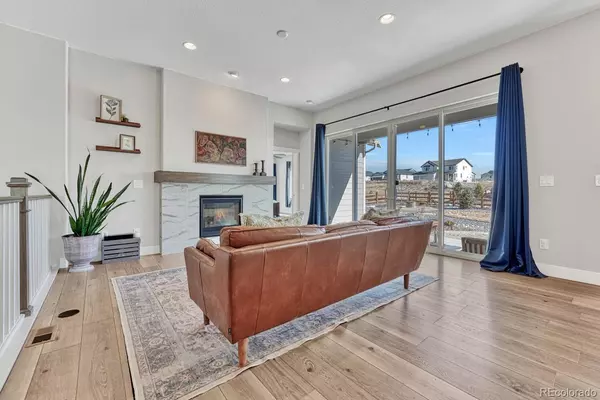For more information regarding the value of a property, please contact us for a free consultation.
9733 Antelope Ravine DR Colorado Springs, CO 80908
Want to know what your home might be worth? Contact us for a FREE valuation!

Our team is ready to help you sell your home for the highest possible price ASAP
Key Details
Sold Price $885,000
Property Type Single Family Home
Sub Type Single Family Residence
Listing Status Sold
Purchase Type For Sale
Square Footage 4,152 sqft
Price per Sqft $213
Subdivision Retreat At Timber Ridge
MLS Listing ID 7861151
Sold Date 05/06/24
Style Traditional
Bedrooms 5
Full Baths 3
Three Quarter Bath 1
Condo Fees $150
HOA Fees $50/qua
HOA Y/N Yes
Abv Grd Liv Area 2,076
Year Built 2022
Annual Tax Amount $1,247
Tax Year 2022
Lot Size 0.299 Acres
Acres 0.3
Property Sub-Type Single Family Residence
Source recolorado
Property Description
Welcome to 9733 Antelope Ravine Dr. This stunning Paradise ranch plan awaits in the Timber Ridge community nestled in a cul-de-sac with stunning mountain views. Boasting 5 bedrooms, 4 baths, and a 3-car garage, this lovingly cared-for home is the epitome of luxury. The open-concept great room is adorned with a gas fireplace and massive center-meet sliding door, while the kitchen dazzles with Shaker-style white cabinets, a spacious island, stainless steel appliances, including a 36" gas cooktop with hood, and a charming breakfast nook. A covered patio beckons for relaxation or entertainment in the large professionally landscaped yard complete with a firepit. The main level primary suite offers a tranquil retreat with a dramatic shower, double sinks, and a spacious walk-in closet, separated by a stylish barn door. You can conveniently access the main floor laundry by both the primary closet or mudroom. A secondary bedroom, full bath and large office with mountain views finish off the main level living. The basement features a rec room with a wet bar, two bedrooms with walk-in closets sharing a bath, and a junior primary suite with an en-suite bath and walk-in closet. Better than new and without the wait.
Location
State CO
County El Paso
Zoning PUD
Rooms
Basement Finished
Main Level Bedrooms 2
Interior
Interior Features Breakfast Nook, Ceiling Fan(s), Eat-in Kitchen, Kitchen Island, Open Floorplan, Pantry, Primary Suite, Quartz Counters, Walk-In Closet(s), Wet Bar
Heating Forced Air
Cooling Central Air
Flooring Carpet, Vinyl
Fireplaces Number 1
Fireplaces Type Great Room
Fireplace Y
Appliance Bar Fridge, Dishwasher, Disposal, Dryer, Microwave, Oven, Range, Range Hood, Refrigerator, Washer
Exterior
Garage Spaces 3.0
Fence Full
Utilities Available Electricity Connected, Natural Gas Connected
View Mountain(s)
Roof Type Composition
Total Parking Spaces 3
Garage Yes
Building
Lot Description Cul-De-Sac, Landscaped, Sprinklers In Front, Sprinklers In Rear
Sewer Public Sewer
Water Public
Level or Stories One
Structure Type Cement Siding,Frame,Stone
Schools
Elementary Schools Bennett Ranch
Middle Schools Falcon
High Schools Falcon
School District District 49
Others
Senior Community No
Ownership Relo Company
Acceptable Financing Cash, Conventional, Jumbo, VA Loan
Listing Terms Cash, Conventional, Jumbo, VA Loan
Special Listing Condition None
Read Less

© 2025 METROLIST, INC., DBA RECOLORADO® – All Rights Reserved
6455 S. Yosemite St., Suite 500 Greenwood Village, CO 80111 USA
Bought with Coldwell Banker Collegiate Peaks Realty




