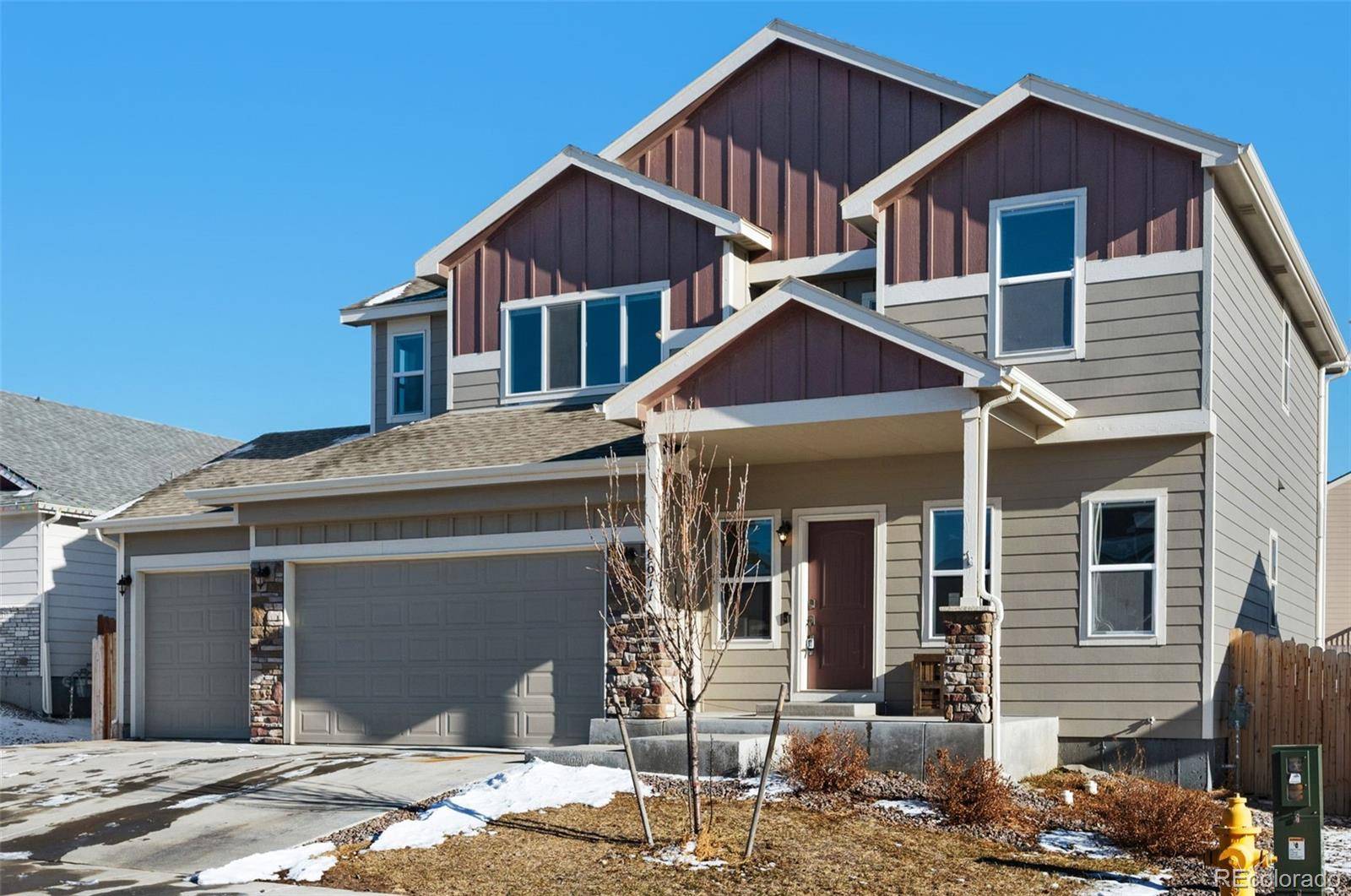For more information regarding the value of a property, please contact us for a free consultation.
6677 Lamine DR Colorado Springs, CO 80925
Want to know what your home might be worth? Contact us for a FREE valuation!

Our team is ready to help you sell your home for the highest possible price ASAP
Key Details
Sold Price $540,000
Property Type Single Family Home
Sub Type Single Family Residence
Listing Status Sold
Purchase Type For Sale
Square Footage 3,064 sqft
Price per Sqft $176
Subdivision Lorson Ranch East
MLS Listing ID 3075766
Sold Date 07/09/25
Bedrooms 5
Full Baths 3
Half Baths 1
HOA Y/N No
Abv Grd Liv Area 2,152
Year Built 2019
Annual Tax Amount $5,256
Tax Year 2023
Lot Size 6,600 Sqft
Acres 0.15
Property Sub-Type Single Family Residence
Source recolorado
Property Description
5 BEDS, 4 BATHS, 4-CAR GAR, and SOLAR! --- Nestled in a highly sought-after neighborhood, this exceptional 5-bedroom, 4-bathroom home offers unmatched convenience and style. Located just 15 minutes from Peterson AFB, 18 minutes from Ft. Carson, and 20 minutes from Schriever AFB, this property is also within walking distance to a top-rated school, making it a perfect home! Boasting a spacious 4-car garage with over 40 linear feet of attached storage shelves and a built-in workbench, this home ensures ample space for vehicles, tools, and hobbies. Inside, the meticulously designed layout includes a dedicated office, a bright and airy kitchen, and luxurious living spaces. The kitchen features stunning quartz countertops, 42-inch cabinets, an island with a breakfast bar, and a spacious dining nook. Equipped with a full suite of Whirlpool stainless steel appliances—including a convection range oven and a refrigerator with through-the-door ice and water service—this kitchen is a chef's dream! Recessed can lighting and a walk-in pantry add both function and style. Relax in the opulent master suite, complete with breathtaking views of Pikes Peak, a 5-piece master bath with a massive soaking tub, quartz countertops, separate shower, double vanity, and a walk-in closet. The secondary bedrooms are spacious and versatile. Step outside to enjoy the Colorado sunshine on the covered front porch or unwind on the covered back patio overlooking the large backyard, complete with a dog run. The home also features solar panels, a radon mitigation system, an Ecobee programmable thermostat, a high-efficiency furnace, and a 50-gallon water heater. Additional highlights include 9-foot ceilings, a vaulted ceiling in the main living area, an ADT security system, and a spacious laundry room with shelving and electric hookup. This home is a true masterpiece, combining modern amenities with classic comfort. Don't miss your opportunity to own this incredible property—schedule your showing today!
Location
State CO
County El Paso
Zoning PUD
Rooms
Basement Finished, Full, Sump Pump
Interior
Interior Features Ceiling Fan(s), Five Piece Bath, High Ceilings, Kitchen Island, Pantry, Quartz Counters, Radon Mitigation System, Smoke Free, Vaulted Ceiling(s), Walk-In Closet(s)
Heating Forced Air, Natural Gas, Solar
Cooling Central Air
Flooring Carpet, Laminate, Tile, Wood
Fireplace N
Appliance Convection Oven, Disposal, Gas Water Heater, Humidifier, Microwave, Refrigerator, Self Cleaning Oven
Exterior
Exterior Feature Dog Run
Garage Spaces 4.0
Fence Partial
Utilities Available Electricity Connected, Natural Gas Connected
View Mountain(s)
Roof Type Composition
Total Parking Spaces 4
Garage Yes
Building
Lot Description Level, Sprinklers In Front, Sprinklers In Rear
Sewer Public Sewer
Water Public
Level or Stories Two
Structure Type Frame
Schools
Elementary Schools Grand Mountain
Middle Schools Grand Mountain
High Schools Mesa Ridge
School District Widefield 3
Others
Senior Community No
Ownership Individual
Acceptable Financing Cash, Conventional, FHA, VA Loan
Listing Terms Cash, Conventional, FHA, VA Loan
Special Listing Condition None
Read Less

© 2025 METROLIST, INC., DBA RECOLORADO® – All Rights Reserved
6455 S. Yosemite St., Suite 500 Greenwood Village, CO 80111 USA
Bought with NON MLS PARTICIPANT




