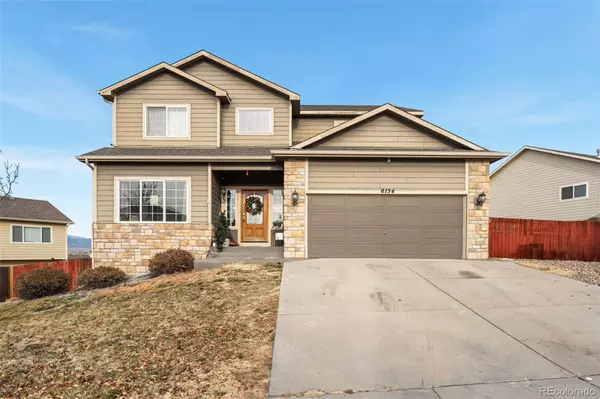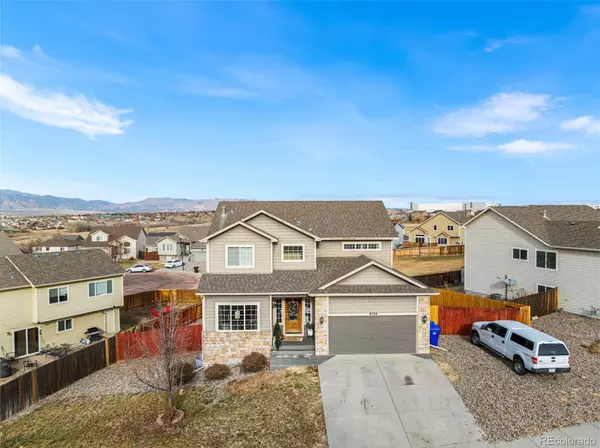For more information regarding the value of a property, please contact us for a free consultation.
6134 Dancing Moon WAY Colorado Springs, CO 80911
Want to know what your home might be worth? Contact us for a FREE valuation!

Our team is ready to help you sell your home for the highest possible price ASAP
Key Details
Sold Price $480,000
Property Type Single Family Home
Sub Type Single Family Residence
Listing Status Sold
Purchase Type For Sale
Square Footage 2,970 sqft
Price per Sqft $161
Subdivision Painted Sky At Waterview
MLS Listing ID 3971881
Sold Date 07/25/25
Bedrooms 5
Full Baths 2
Half Baths 1
Condo Fees $150
HOA Fees $12/ann
HOA Y/N Yes
Abv Grd Liv Area 2,074
Year Built 2010
Annual Tax Amount $3,360
Tax Year 2023
Lot Size 9,111 Sqft
Acres 0.21
Property Sub-Type Single Family Residence
Source recolorado
Property Description
Welcome Home! This stunning Cheyenne model offers breathtaking Pikes Peak views! Featuring 5 bedrooms, 3 baths, a 3-car tandem garage, and a partially finished basement, this home has space for everyone. Inside, enjoy a bright, open floor plan with wood laminate flooring, granite countertops, stainless steel appliances, and custom touches. The main level includes a formal living room (perfect as an office or flex space), a spacious kitchen with mountain views, a family room, and a walkout to the deck and fully fenced backyard. Upstairs, the private master suite features a luxurious 5-piece bath and walk-in closet, alongside three additional bedrooms, a full bath, and a convenient laundry room. The basement includes a fifth bedroom, a large rec room, and ample storage space. Located near the Powers Corridor, this home offers easy access to shopping, dining, and is just 15 minutes from Fort Carson and Peterson AFB. With stunning views, upgrades galore, and a prime location, this home is a must-see! Schedule your tour today! *This property has an assumable mortgage at a very low interest rate, please reach out for details!*
Location
State CO
County El Paso
Zoning PUD CAD-O
Rooms
Basement Finished
Interior
Interior Features Ceiling Fan(s), Eat-in Kitchen, Five Piece Bath, Granite Counters, High Speed Internet, Pantry, Radon Mitigation System, Smoke Free, Walk-In Closet(s)
Heating Forced Air
Cooling Central Air
Flooring Carpet, Laminate, Vinyl
Fireplace N
Appliance Microwave, Oven, Range, Refrigerator, Wine Cooler
Exterior
Exterior Feature Private Yard, Rain Gutters
Parking Features Tandem
Garage Spaces 3.0
Fence Full
Roof Type Composition
Total Parking Spaces 3
Garage Yes
Building
Sewer Public Sewer
Level or Stories Two
Structure Type Frame,Stone,Wood Siding
Schools
Elementary Schools Venetucci
Middle Schools Watson
High Schools Widefield
School District Widefield 3
Others
Senior Community No
Ownership Individual
Acceptable Financing Cash, Conventional, FHA, VA Loan
Listing Terms Cash, Conventional, FHA, VA Loan
Special Listing Condition None
Read Less

© 2025 METROLIST, INC., DBA RECOLORADO® – All Rights Reserved
6455 S. Yosemite St., Suite 500 Greenwood Village, CO 80111 USA
Bought with eXp Realty, LLC
GET MORE INFORMATION





