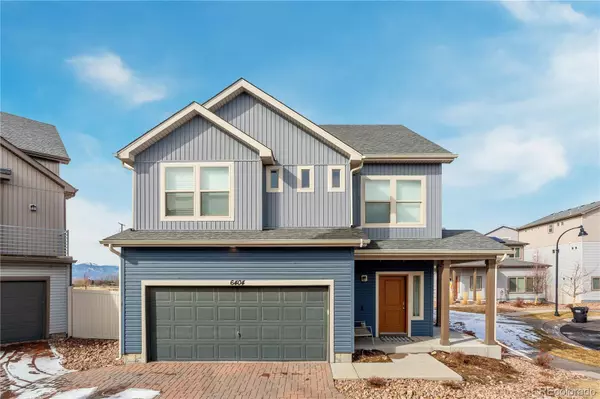For more information regarding the value of a property, please contact us for a free consultation.
6404 John Muir TRL Colorado Springs, CO 80927
Want to know what your home might be worth? Contact us for a FREE valuation!

Our team is ready to help you sell your home for the highest possible price ASAP
Key Details
Sold Price $404,000
Property Type Single Family Home
Sub Type Single Family Residence
Listing Status Sold
Purchase Type For Sale
Square Footage 1,932 sqft
Price per Sqft $209
Subdivision Banning Lewis Ranch
MLS Listing ID 5057207
Sold Date 08/01/25
Bedrooms 3
Full Baths 1
Half Baths 1
Three Quarter Bath 1
Condo Fees $179
HOA Fees $179/mo
HOA Y/N Yes
Abv Grd Liv Area 1,932
Year Built 2017
Annual Tax Amount $3,013
Tax Year 2023
Lot Size 3,042 Sqft
Acres 0.07
Property Sub-Type Single Family Residence
Source recolorado
Property Description
Don't miss the chance to own a home in the desirable Banning Lewis Ranch neighborhood! This community offers a wealth of amenities, including a fitness center, pool, waterpark, scenic trails, parks, a dog park, and plenty of neighborhood events throughout the year. The home features a spacious three-level layout with luxury vinyl flooring throughout the main level, including a welcoming entryway, powder room, and a gorgeous living room. The kitchen boasts granite countertops, a large island, and easy access to the backyard with a large decorative, concrete patio perfect for relaxing or entertaining! The main level also features 9 ft tray ceilings. Upstairs, the main bedroom offers a walk-in closet and an attached bath with a beautiful, dark-stained vanity and double sinks, along with a nice-sized towel closet and a large stand-up shower. Two additional bedrooms are located on the second level, along with a full bathroom and conveniently located laundry room. The flexible loft space is perfect for a family room, office, or hobby room.
Location
State CO
County El Paso
Zoning PUD AO
Interior
Interior Features Granite Counters, High Ceilings, Jack & Jill Bathroom, Kitchen Island, Walk-In Closet(s)
Heating Forced Air, Natural Gas
Cooling Central Air
Flooring Carpet, Vinyl
Fireplace N
Appliance Dishwasher, Disposal, Humidifier, Microwave, Range, Refrigerator
Exterior
Garage Spaces 2.0
Roof Type Composition
Total Parking Spaces 2
Garage Yes
Building
Sewer Public Sewer
Level or Stories Three Or More
Structure Type Vinyl Siding
Schools
Elementary Schools Stetson
Middle Schools Sky View
High Schools Sand Creek
School District District 49
Others
Senior Community No
Ownership Individual
Acceptable Financing Cash, Conventional, FHA, VA Loan
Listing Terms Cash, Conventional, FHA, VA Loan
Special Listing Condition None
Read Less

© 2025 METROLIST, INC., DBA RECOLORADO® – All Rights Reserved
6455 S. Yosemite St., Suite 500 Greenwood Village, CO 80111 USA
Bought with Keller Williams Advantage Realty LLC
GET MORE INFORMATION





