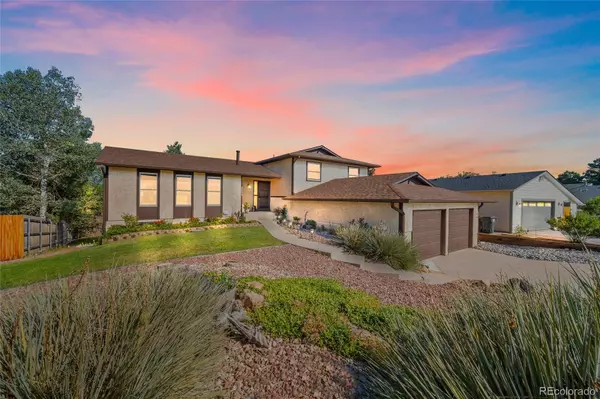For more information regarding the value of a property, please contact us for a free consultation.
4524 Bell Flower DR Colorado Springs, CO 80917
Want to know what your home might be worth? Contact us for a FREE valuation!

Our team is ready to help you sell your home for the highest possible price ASAP
Key Details
Sold Price $475,000
Property Type Single Family Home
Sub Type Single Family Residence
Listing Status Sold
Purchase Type For Sale
Square Footage 2,998 sqft
Price per Sqft $158
Subdivision The Ridge
MLS Listing ID 4423593
Sold Date 08/06/25
Style Traditional
Bedrooms 4
Full Baths 1
Three Quarter Bath 2
HOA Y/N No
Abv Grd Liv Area 2,279
Year Built 1977
Annual Tax Amount $1,233
Tax Year 2024
Lot Size 8,420 Sqft
Acres 0.19
Property Sub-Type Single Family Residence
Source recolorado
Property Description
Welcome to this beautifully maintained 4 bedroom 3 bath home in the sought after Ridge neighborhood. This home provides the perfect blend of style, comfort, and convenience and a location that is accessible to work and play. The home features a light, bright, and open floor plan with beautifully stained wood beans, mid century modern details, vaulted ceilings, and large windows. And did I mention views! Pikes Peak and mountains can be enjoyed from the dining room, kitchen, great room, owners suite, and deck off of the great room. On the main level entertaining is easy in the large living room with connection to the formal dining room and kitchen. The classic style galley kitchen showcases updated stainless appliances, deep double kitchen sink, spray faucet, and pantry storage. In addition, an adjacent breakfast nook provides a second eating option. The oversize great room (22x16) with its full wall rock fireplace provides flexible options for furnishing. Just off the great room is the large deck with views of the mountains and access to the landscaped fenced backyard. On this level, you also have a large bedroom/office, 3/4 bath, laundry room with included extra large capacity W/D. On the upper level are two spacious bedrooms, a full bath, plus the owners retreat featuring a walk-in closet, private bath, and views of the mountains. The walk-out basement is unfinished and features rough-in plumbing, a workshop with built-in cabinets and radial arm saw. The beautiful front & backyard are landscaped for easy maintenance and include an irrigation system. Parking 2 cars + toys will be easy in the oversized garage. This home has been meticulously cleaned, and maintain by the original owners. Updates have been made to the HVAC, water heater, thermostat, humidifier, roof and gutters, deck, freshly painted interior and exterior trim, new shower enclosures, and lighting fixtures. This move in ready home is a great opportunity not to be missed!
Location
State CO
County El Paso
Zoning R1-6 AO
Rooms
Basement Bath/Stubbed, Partial, Walk-Out Access
Interior
Interior Features Breakfast Bar, Ceiling Fan(s), Eat-in Kitchen, Entrance Foyer, High Ceilings, High Speed Internet, Laminate Counters, Open Floorplan, Pantry, Primary Suite, Smart Thermostat, Tile Counters, Vaulted Ceiling(s), Walk-In Closet(s), Wired for Data
Heating Forced Air, Natural Gas
Cooling Central Air
Flooring Carpet, Linoleum, Tile
Fireplaces Number 1
Fireplaces Type Family Room, Gas, Insert
Fireplace Y
Appliance Convection Oven, Dishwasher, Disposal, Dryer, Gas Water Heater, Humidifier, Microwave, Range, Self Cleaning Oven, Washer
Laundry In Unit
Exterior
Exterior Feature Private Yard, Rain Gutters
Parking Features Concrete, Oversized, Storage
Garage Spaces 2.0
Fence Partial
Utilities Available Cable Available, Electricity Connected, Internet Access (Wired), Natural Gas Connected, Phone Available
View Mountain(s)
Roof Type Composition
Total Parking Spaces 2
Garage Yes
Building
Lot Description Irrigated, Landscaped, Sprinklers In Front, Sprinklers In Rear
Foundation Structural
Sewer Public Sewer
Water Public
Level or Stories Tri-Level
Structure Type Frame,Stucco
Schools
Elementary Schools Rudy
Middle Schools Sabin
High Schools Doherty
School District Colorado Springs 11
Others
Senior Community No
Ownership Individual
Acceptable Financing 1031 Exchange, Cash, Conventional, FHA, VA Loan
Listing Terms 1031 Exchange, Cash, Conventional, FHA, VA Loan
Special Listing Condition None
Read Less

© 2025 METROLIST, INC., DBA RECOLORADO® – All Rights Reserved
6455 S. Yosemite St., Suite 500 Greenwood Village, CO 80111 USA
Bought with LIV Sotheby's International Realty




