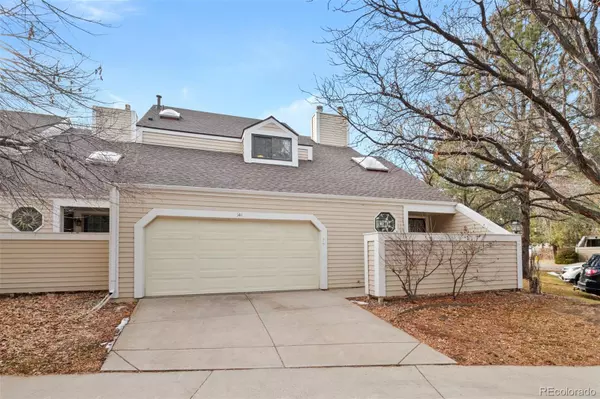For more information regarding the value of a property, please contact us for a free consultation.
141 S Fraser CIR Aurora, CO 80012
Want to know what your home might be worth? Contact us for a FREE valuation!

Our team is ready to help you sell your home for the highest possible price ASAP
Key Details
Sold Price $402,500
Property Type Townhouse
Sub Type Townhouse
Listing Status Sold
Purchase Type For Sale
Square Footage 2,243 sqft
Price per Sqft $179
Subdivision Country Village
MLS Listing ID 9841334
Sold Date 08/19/25
Style Contemporary
Bedrooms 3
Full Baths 1
Half Baths 1
Three Quarter Bath 1
Condo Fees $317
HOA Fees $317/mo
HOA Y/N Yes
Abv Grd Liv Area 1,696
Year Built 1980
Annual Tax Amount $2,540
Tax Year 2023
Lot Size 2,178 Sqft
Acres 0.05
Property Sub-Type Townhouse
Source recolorado
Property Description
FHA & VA Financing Available on this Fantastic End Unit Townhome with Private Patio, 3 Bedrooms & 3 Bathrooms, Finished Family Room in Basement, Updated Furnace, Air Conditioning & Water Heater plus New Roof, New Carpet, New Luxury Vinyl Plank Flooring and New Interior Paint, Private Attached 2-Car Garage, Formal Dining Room or Main Floor Study, One Upper Level Bedroom has a Fireplace, Quiet Location, New Window Blinds, Large Primary Bedroom with Private Bathroom and Walk-In Closet, Lots of Open Space and Walking Trails Including the Highline Canal Trail, Close to Light Rail & Shopping, Stone Accent Walls, Over 2,100 Finished Square Feet, Clean and Ready to Move In!
Location
State CO
County Arapahoe
Rooms
Basement Finished
Interior
Interior Features Breakfast Bar, Open Floorplan, Pantry, Smoke Free, Tile Counters, Vaulted Ceiling(s), Walk-In Closet(s)
Heating Forced Air, Natural Gas
Cooling Central Air
Flooring Carpet, Vinyl
Fireplaces Number 2
Fireplaces Type Living Room, Other, Wood Burning
Fireplace Y
Appliance Dishwasher, Disposal, Gas Water Heater, Oven, Range, Refrigerator
Laundry In Unit, Laundry Closet
Exterior
Exterior Feature Rain Gutters
Garage Spaces 2.0
Utilities Available Cable Available, Electricity Connected, Natural Gas Connected, Phone Available
Roof Type Composition
Total Parking Spaces 2
Garage Yes
Building
Lot Description Corner Lot
Foundation Concrete Perimeter
Sewer Public Sewer
Water Public
Level or Stories Two
Structure Type Frame
Schools
Elementary Schools Sixth Avenue
Middle Schools East
High Schools Hinkley
School District Adams-Arapahoe 28J
Others
Senior Community No
Ownership Corporation/Trust
Acceptable Financing Cash, Conventional, FHA, VA Loan
Listing Terms Cash, Conventional, FHA, VA Loan
Special Listing Condition None
Pets Allowed Yes
Read Less

© 2025 METROLIST, INC., DBA RECOLORADO® – All Rights Reserved
6455 S. Yosemite St., Suite 500 Greenwood Village, CO 80111 USA
Bought with Your Castle Realty LLC




