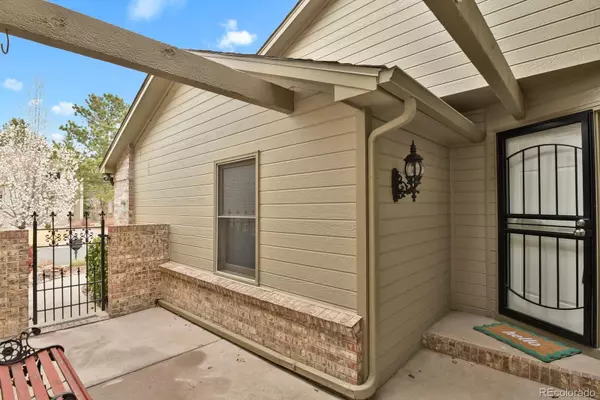For more information regarding the value of a property, please contact us for a free consultation.
2866 Tenderfoot Hill ST Colorado Springs, CO 80906
Want to know what your home might be worth? Contact us for a FREE valuation!

Our team is ready to help you sell your home for the highest possible price ASAP
Key Details
Sold Price $540,000
Property Type Townhouse
Sub Type Townhouse
Listing Status Sold
Purchase Type For Sale
Square Footage 2,948 sqft
Price per Sqft $183
Subdivision Oakmont
MLS Listing ID 3910135
Sold Date 08/22/25
Bedrooms 4
Full Baths 1
Half Baths 1
Three Quarter Bath 2
Condo Fees $465
HOA Fees $465/mo
HOA Y/N Yes
Abv Grd Liv Area 2,033
Year Built 1986
Annual Tax Amount $1,107
Tax Year 2024
Lot Size 1,760 Sqft
Acres 0.04
Property Sub-Type Townhouse
Source recolorado
Property Description
Say hello to this beautifully renovated townhome nestled in the desirable Oakmont subdivision. This fully remodeled home features fresh paint, new flooring, some new windows, and stunning kitchen and bathroom renovations. The stunning kitchen is complete with brand new white, soft close cabinets, brand-new stainless steel appliances, granite countertops with a sleek waterfall edge, and an open layout that flows seamlessly into a bright, vaulted living room. In the living room you are greeted with a walk out balcony, perfect for both lounging and entertaining, and a inviting gas fireplace to cozy up next to on cold winter evenings. The master suite is conveniently located on the main level, offering ease and privacy. Downstairs, you'll find a spacious bedroom along with a cozy secondary living area, complete with a dry bar and walkout access to a second balcony deck. Upstairs, there are two additional bedrooms and a bathroom offering plenty of space. Outside, relax on one of two peaceful patios, both offering tranquil views of open space and the surrounding mountains. This home combines modern living with serene surroundings, making it a true gem!
Location
State CO
County El Paso
Zoning PUD
Rooms
Basement Daylight, Finished, Full, Walk-Out Access
Main Level Bedrooms 1
Interior
Interior Features Five Piece Bath, Granite Counters, High Ceilings, Kitchen Island, Open Floorplan, Primary Suite, Solid Surface Counters, Vaulted Ceiling(s), Walk-In Closet(s)
Heating Forced Air, Natural Gas
Cooling Central Air
Flooring Carpet, Vinyl
Fireplaces Type Family Room, Gas, Great Room
Fireplace N
Appliance Bar Fridge, Cooktop, Dishwasher, Disposal, Down Draft, Dryer, Microwave, Oven, Refrigerator, Washer
Laundry In Unit
Exterior
Exterior Feature Balcony
Parking Features Concrete
Garage Spaces 2.0
Utilities Available Electricity Connected, Natural Gas Connected
View Mountain(s)
Roof Type Shingle
Total Parking Spaces 2
Garage Yes
Building
Lot Description Foothills, Landscaped, Master Planned, Mountainous, Open Space
Sewer Public Sewer
Water Public
Level or Stories Two
Structure Type Brick,Frame,Stucco,Wood Siding
Schools
Elementary Schools Stratton Meadows
Middle Schools Mountain Vista
High Schools Harrison
School District Harrison 2
Others
Senior Community No
Ownership Individual
Acceptable Financing Cash, Conventional, FHA
Listing Terms Cash, Conventional, FHA
Special Listing Condition None
Read Less

© 2025 METROLIST, INC., DBA RECOLORADO® – All Rights Reserved
6455 S. Yosemite St., Suite 500 Greenwood Village, CO 80111 USA
Bought with NON MLS PARTICIPANT




