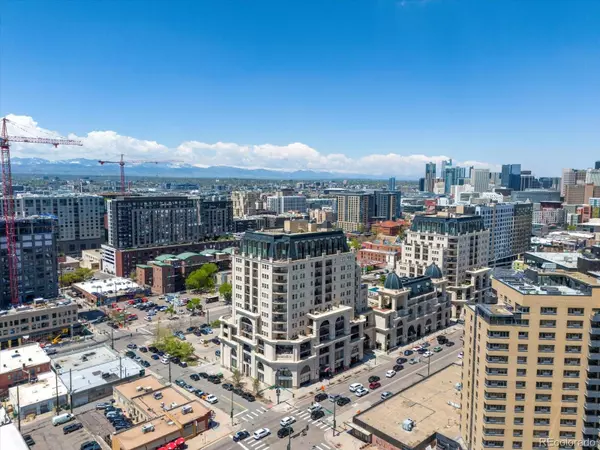For more information regarding the value of a property, please contact us for a free consultation.
975 N Lincoln ST #3H Denver, CO 80203
Want to know what your home might be worth? Contact us for a FREE valuation!

Our team is ready to help you sell your home for the highest possible price ASAP
Key Details
Sold Price $500,000
Property Type Condo
Sub Type Condominium
Listing Status Sold
Purchase Type For Sale
Square Footage 1,171 sqft
Price per Sqft $426
Subdivision Arlington Heights
MLS Listing ID 9500610
Sold Date 08/26/25
Style Contemporary
Bedrooms 2
Full Baths 2
Condo Fees $836
HOA Fees $836/mo
HOA Y/N Yes
Abv Grd Liv Area 1,171
Year Built 2001
Annual Tax Amount $2,703
Tax Year 2024
Property Sub-Type Condominium
Source recolorado
Property Description
Sophisticated 2BR/2BA Condo with Private Terrace at The Beauvallon. Step into elevated city living at Unit 3HN—a rare covered 800 sqft. private-terrace condo in the iconic Beauvallon building in Denver's Golden Triangle. With a smart, open-concept light filled floorplan, this 2-bed, 2-bath home offers seamless flow between the kitchen, dining, and living areas—perfect for entertaining or quiet nights in–while overlooking downtown. With custom upgrades like a deep pantry, bespoke cherry wood bathroom storage, primary bathroom closets, and more.
Highlights:
Private, oversized 800 sqft terrace—ideal for morning coffee or dinner under the stars
Two deeded parking spaces in a secure, heated garage
Updated kitchen with granite countertops
Spacious primary suite with 5-piece bath
HOA covers water, garbage, 24/7 concierge, rooftop pool, hot tub, security, and more
Building is home to 10 offices, restaurants, and a coffee shop
Location Perks:
The Walk and Bike Scores can't get higher! In the heart of Denver's Golden Triangle, you're just minutes from the Art Museum, Cherry Creek Trail, Civic Center Park, and Broadway's restaurant row. Easy access to Capitol Hill, Downtown, and I-25.
Location
State CO
County Denver
Zoning D-GT
Rooms
Main Level Bedrooms 2
Interior
Interior Features Elevator, Entrance Foyer, Granite Counters, No Stairs, Open Floorplan, Pantry, Primary Suite, Smart Thermostat, Smoke Free, Walk-In Closet(s)
Heating Forced Air
Cooling Central Air
Flooring Carpet, Tile, Vinyl
Fireplace Y
Appliance Cooktop, Dishwasher, Disposal, Dryer, Microwave, Oven, Refrigerator, Washer
Laundry In Unit
Exterior
Exterior Feature Balcony, Elevator, Garden, Gas Grill, Water Feature
Parking Features Heated Garage
Pool Outdoor Pool
Utilities Available Cable Available, Electricity Connected, Natural Gas Connected
View City, Mountain(s)
Roof Type Composition
Total Parking Spaces 2
Garage No
Building
Sewer Public Sewer
Water Public
Level or Stories One
Structure Type Concrete
Schools
Elementary Schools Dora Moore
Middle Schools Strive Westwood
High Schools Southwest Early College
School District Denver 1
Others
Senior Community No
Ownership Individual
Acceptable Financing Cash, Conventional, FHA, VA Loan
Listing Terms Cash, Conventional, FHA, VA Loan
Special Listing Condition None
Pets Allowed Breed Restrictions, Cats OK, Dogs OK
Read Less

© 2025 METROLIST, INC., DBA RECOLORADO® – All Rights Reserved
6455 S. Yosemite St., Suite 500 Greenwood Village, CO 80111 USA
Bought with Denver Fine Properties LLC




