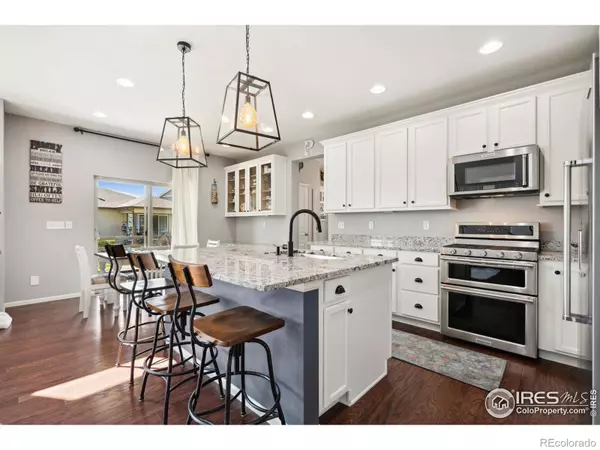For more information regarding the value of a property, please contact us for a free consultation.
2725 Saltbrush DR Loveland, CO 80538
Want to know what your home might be worth? Contact us for a FREE valuation!

Our team is ready to help you sell your home for the highest possible price ASAP
Key Details
Sold Price $667,500
Property Type Single Family Home
Sub Type Single Family Residence
Listing Status Sold
Purchase Type For Sale
Square Footage 3,942 sqft
Price per Sqft $169
Subdivision Millennium Northwest 6Th Sub
MLS Listing ID IR1034001
Sold Date 09/19/25
Bedrooms 5
Full Baths 2
Three Quarter Bath 1
HOA Y/N No
Abv Grd Liv Area 2,663
Year Built 2017
Annual Tax Amount $8,009
Tax Year 2024
Lot Size 7,748 Sqft
Acres 0.18
Property Sub-Type Single Family Residence
Source recolorado
Property Description
This home has all the finishes you've been waiting for! Get ready to fall in love with this gorgeous 3,924 sq ft home in the peaceful Lakes at Centerra. With 5 bedrooms, 3 bathrooms, and a dream 4-car garage, there's plenty of space and versatility to keep everyone comfortable.The heart of the home is a bright, open living room with soaring ceilings, ledgestone fireplace, and dramatic board and batten walls-perfect for hosting friends or just hanging out. The adjacent kitchen with oversized island is a dream for anyone who loves to cook or entertain. The quartz counters, white cabinets, and stylish pendants continue the designer touches found throughout the home. Just off the kitchen, there's a huge mudroom to keep the chaos in check and your outdoor gear at the ready. There's also another bedroom and full bath on the main floor-great for guests or multigenerational living. The primary suite is your personal retreat, boasting mountain views, a 5-piece bathroom with glass-enclosed shower and soaking tub, and walk-in closet. Also upstairs you'll find two more bedrooms, a convenient and spacious laundry room, and a versatile loft space for office/workout/playroom or whatever you need. Head down to the finished basement where you'll find a large rec room with an included pool table, with ample space for home theatre or additional games. The wet bar with included beverage fridge keeps drinks and snacks nearby for a comfortable space. There is also an additional bedroom/office/study. Outside, unwind on the covered patio and enjoy the beautifully landscaped backyard-it's a great spot to relax or entertain. Experience why this is such a desired neighborhood, with access to scenic walking trails, two lakes, and just minutes from a state park. This home has it all-style, space, and a location that can't be beat. Come see it for yourself!
Location
State CO
County Larimer
Zoning RES
Rooms
Basement Full
Main Level Bedrooms 1
Interior
Interior Features Eat-in Kitchen, Five Piece Bath, Kitchen Island, Pantry, Vaulted Ceiling(s), Walk-In Closet(s), Wet Bar
Heating Forced Air
Cooling Central Air
Flooring Vinyl
Fireplaces Type Gas
Fireplace N
Appliance Dishwasher, Down Draft, Dryer, Microwave, Oven, Refrigerator, Washer
Exterior
Parking Features Oversized, Tandem
Garage Spaces 4.0
Utilities Available Cable Available, Electricity Available, Internet Access (Wired), Natural Gas Available
View Mountain(s)
Roof Type Composition
Total Parking Spaces 4
Garage Yes
Building
Lot Description Level, Sprinklers In Front
Sewer Public Sewer
Water Public
Level or Stories Two
Structure Type Frame
Schools
Elementary Schools High Plains
Middle Schools High Plains
High Schools Mountain View
School District Thompson R2-J
Others
Ownership Individual
Acceptable Financing Cash, Conventional, VA Loan
Listing Terms Cash, Conventional, VA Loan
Read Less

© 2025 METROLIST, INC., DBA RECOLORADO® – All Rights Reserved
6455 S. Yosemite St., Suite 500 Greenwood Village, CO 80111 USA
Bought with Hitch Realty LLC
GET MORE INFORMATION





