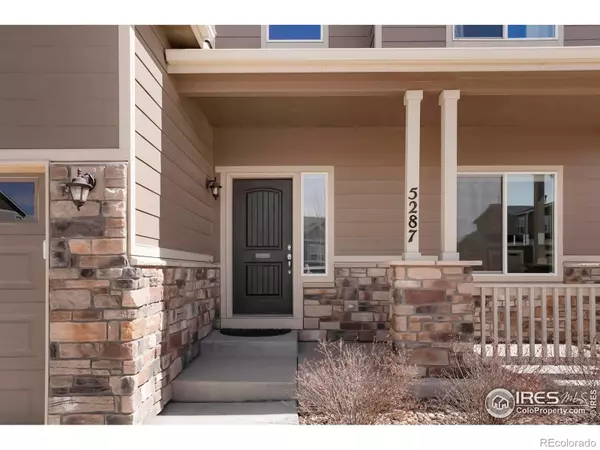For more information regarding the value of a property, please contact us for a free consultation.
5287 Clarence DR Windsor, CO 80550
Want to know what your home might be worth? Contact us for a FREE valuation!

Our team is ready to help you sell your home for the highest possible price ASAP
Key Details
Sold Price $535,000
Property Type Single Family Home
Sub Type Single Family Residence
Listing Status Sold
Purchase Type For Sale
Square Footage 2,874 sqft
Price per Sqft $186
Subdivision Ridge At Harmony Road
MLS Listing ID IR1033440
Sold Date 10/21/25
Style Contemporary
Bedrooms 3
Full Baths 2
Half Baths 1
HOA Y/N No
Abv Grd Liv Area 2,001
Year Built 2018
Annual Tax Amount $4,737
Tax Year 2024
Lot Size 6,120 Sqft
Acres 0.14
Property Sub-Type Single Family Residence
Source recolorado
Property Description
Motivated Seller! $2000 could get you into this BEAUTY! Call agent for details! Huge 3-Car Garage, Amazing Walkout Basement, Wide Open Floor Plan! Welcome to 5287 Clarence Dr, Windsor, Colorado, located in the highly desirable Ridge at Harmony Road neighborhood. This beautifully finished 3-bed, 3-bath home features an open-concept layout perfect for entertaining. The kitchen boasts stainless steel appliances, a pantry, and a massive granite kitchen island ideal for meal prep and gatherings. Enjoy the bright, spacious family room and dining areas with sliding glass doors that lead to a private backyard patio. A separate dining/flex space and powder half bathroom complete the main level. Upstairs, you'll find a spacious primary suite with a 5-piece luxury bath, soaker tub, and a walk-in closet. Also on the upper level: a convenient laundry room, versatile loft/office/flex space with partial Rocky Mountain views, two additional bedrooms, and a full bathroom. The unfinished walkout basement opens to a beautifully upgraded, low-maintenance turf backyard, fully fenced and perfect for pets, outdoor living, or a blank canvas for your landscaping dreams. Sip your morning coffee on the covered front porch or host BBQs out back. Ideally located near I-25, Fort Collins, and Loveland, with easy access to the entire Front Range, including weekend getaways to Steamboat Springs, Denver, or Wyoming's nearby wilderness. Northern Colorado living doesn't get better than this.
Location
State CO
County Weld
Zoning R-1
Rooms
Basement Unfinished, Walk-Out Access
Interior
Interior Features Eat-in Kitchen, Five Piece Bath, Kitchen Island, Pantry, Walk-In Closet(s)
Heating Forced Air
Cooling Central Air
Flooring Tile, Wood
Equipment Satellite Dish
Fireplace N
Appliance Dishwasher, Disposal, Dryer, Oven, Refrigerator, Self Cleaning Oven, Washer
Laundry In Unit
Exterior
Parking Features Tandem
Garage Spaces 3.0
Fence Fenced
Utilities Available Cable Available, Electricity Available, Internet Access (Wired), Natural Gas Available
View City, Mountain(s)
Roof Type Composition
Total Parking Spaces 3
Garage Yes
Building
Lot Description Level, Rolling Slope, Sprinklers In Front
Sewer Public Sewer
Water Public
Level or Stories Two
Structure Type Stone,Frame
Schools
Elementary Schools Grand View
Middle Schools Severance
High Schools Severance
School District Other
Others
Ownership Individual
Acceptable Financing Cash, Conventional, FHA, VA Loan
Listing Terms Cash, Conventional, FHA, VA Loan
Read Less

© 2025 METROLIST, INC., DBA RECOLORADO® – All Rights Reserved
6455 S. Yosemite St., Suite 500 Greenwood Village, CO 80111 USA
Bought with Keller Williams Integrity Real Estate LLC
GET MORE INFORMATION





